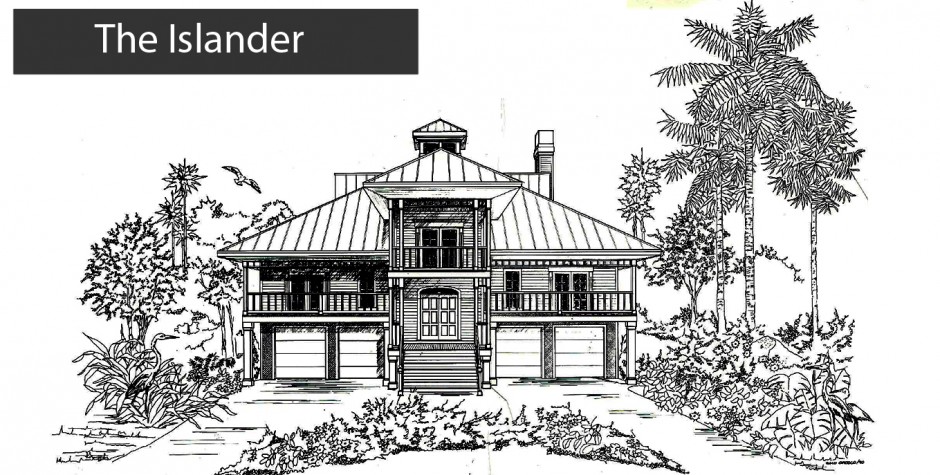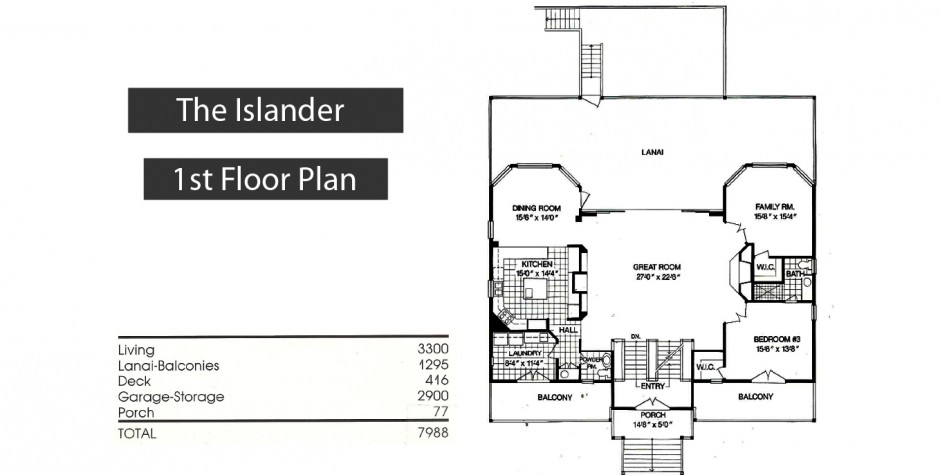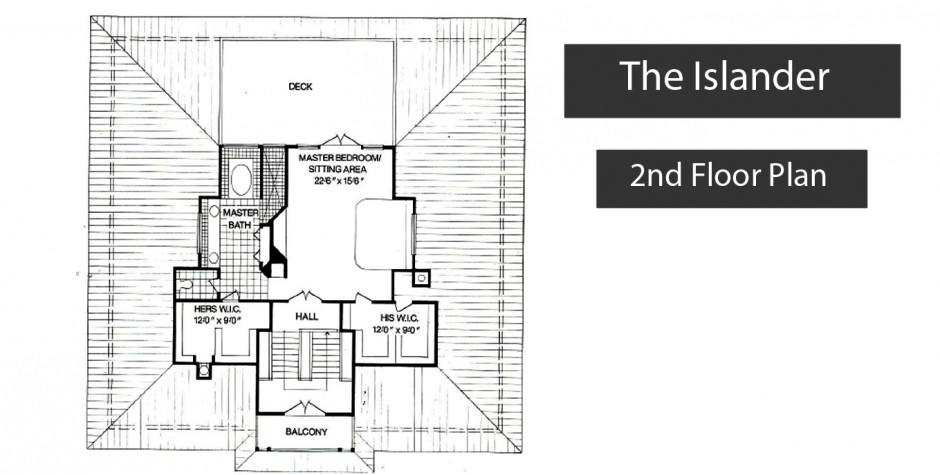Project Description
Quality Features:
- 8’ front door with custom designed transom
- Tile Entry, foyer, kitchen, master bath and powder room
- Vaulted ceiling at master bedroom and master bath with cupola end roof
- Full 10’ ceilings throughout the first floor
- Spacious and romantic master bedroom suite with custom made cabinetry
- Fireplace with tile hearth and custom w.d. mantle
- Custom wood trim throughout
- Custom wood stair system
- European style kitchen cabinents
- Fully equipped laundry room with built in cabinetry
- 3 zone air conditioning
- 1,700 sf of deck area and balcony
- 10 year warranty on metal roof
- 4 car garage with ample storage area
- R-30 insulation in ceilings
R-19 insulation in walls
Project Details
- Date April 24, 2013
- Tags Custom Plan




Comments are closed.