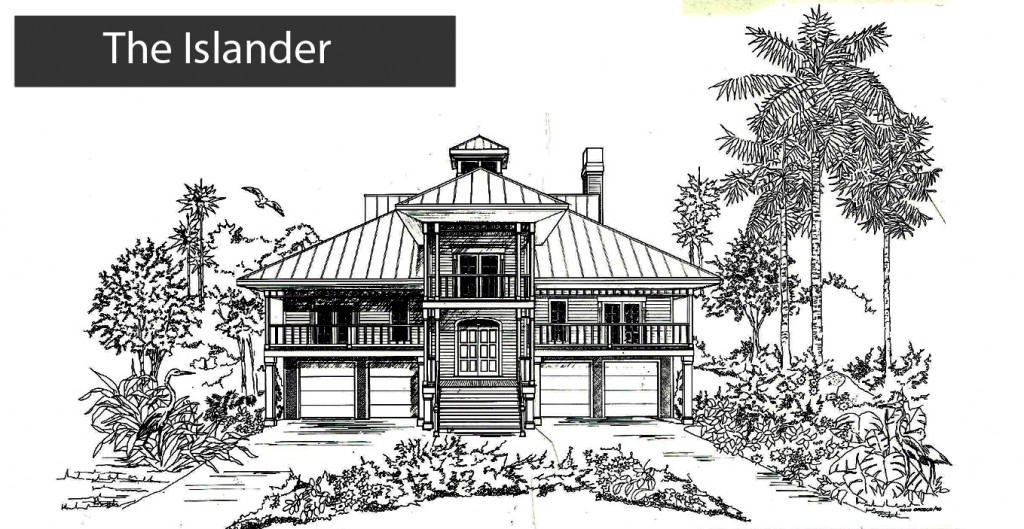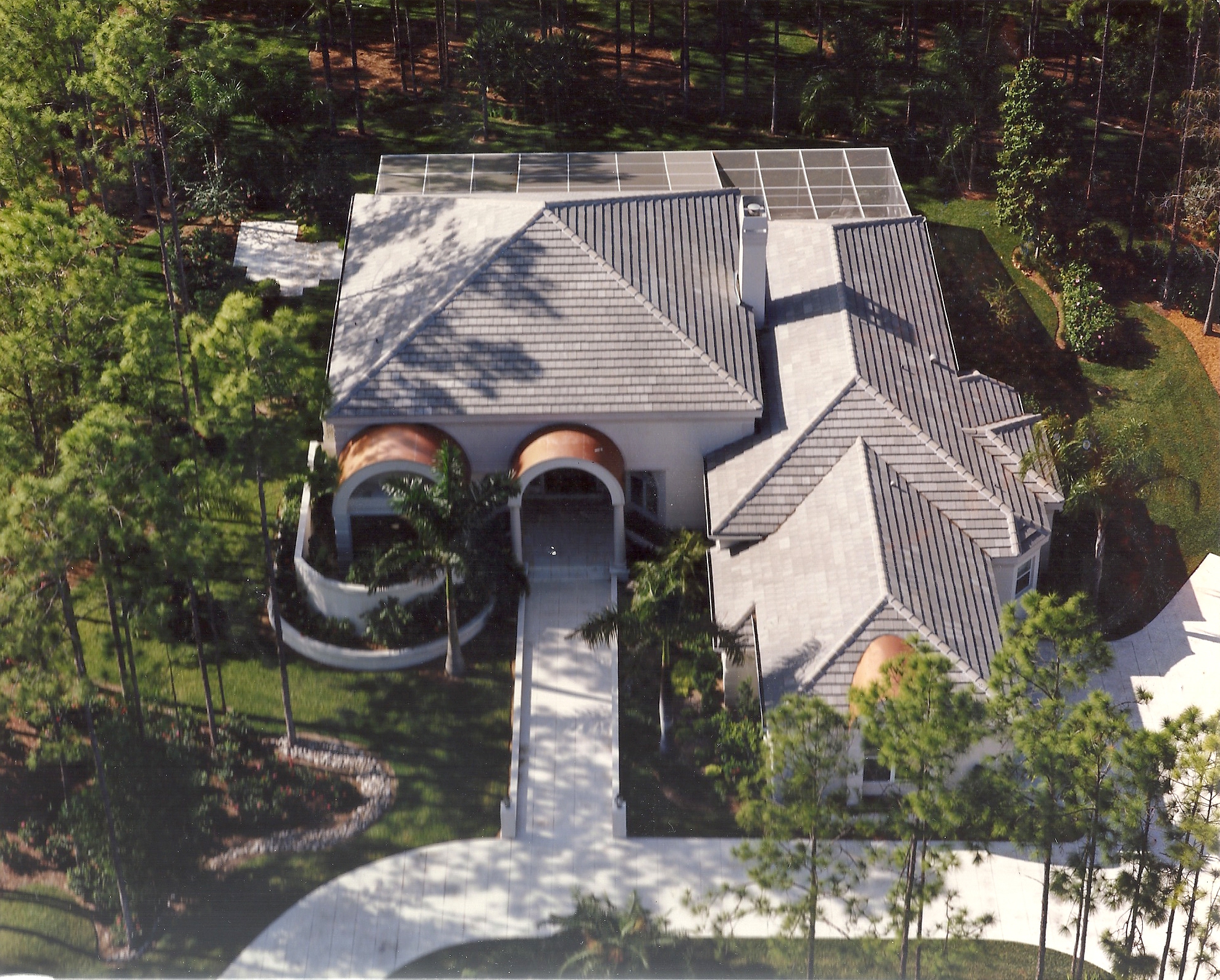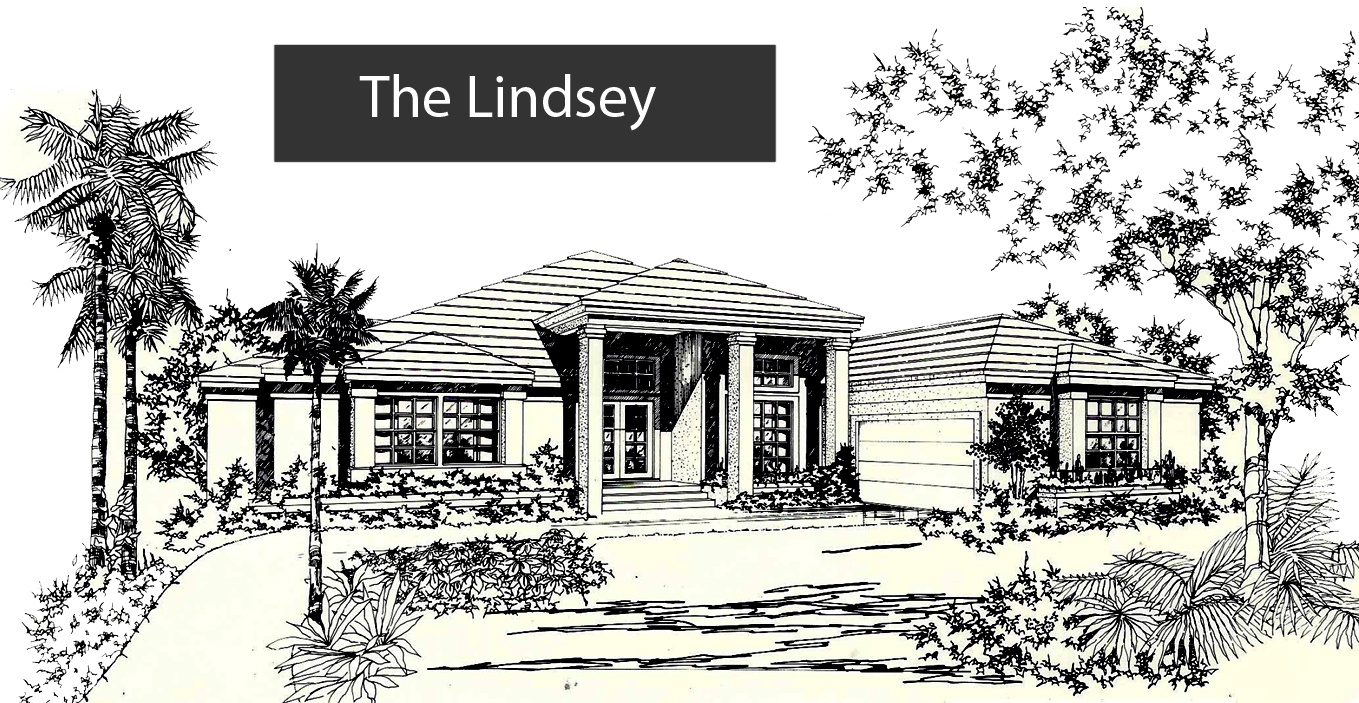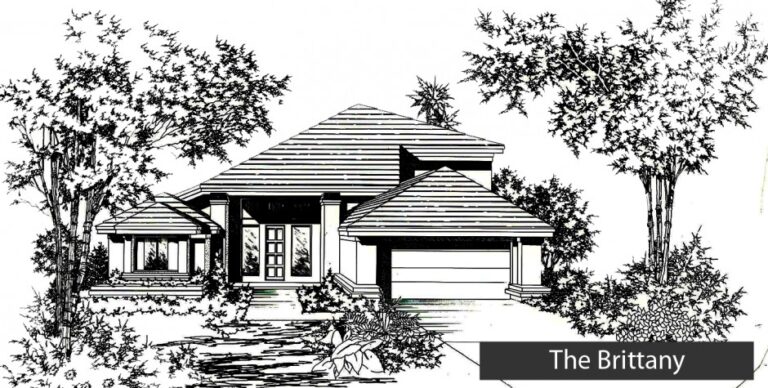Islander
Single Family Home
Our mission at Arc Steel Frame Homes is to revolutionize sustainable living through innovative steel frame construction. We are committed to designing and delivering high-quality, energy-efficient homes that exceed our customers’ expectations.
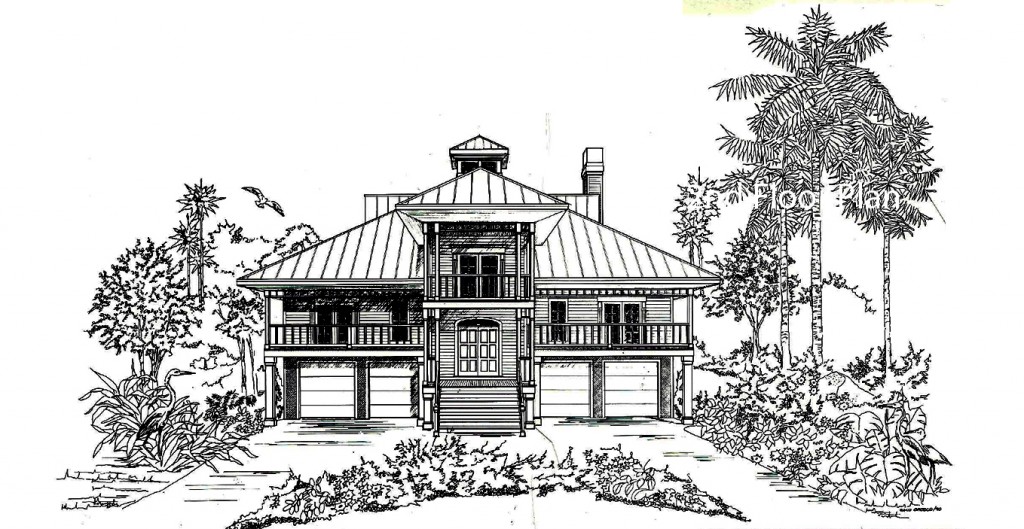
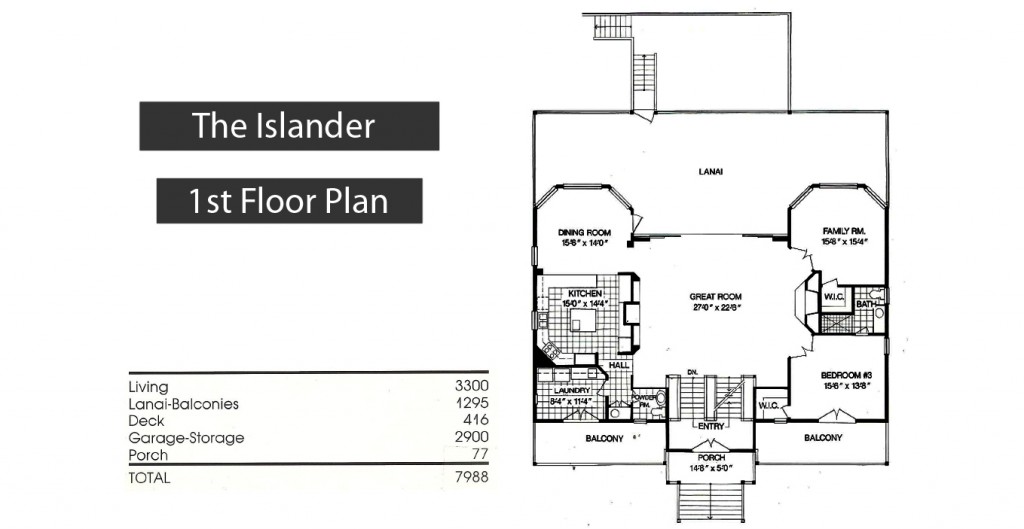
Quality Features
- 8’ front door with custom designed transom
- Tile Entry, foyer, kitchen, master bath and powder room
- Vaulted ceiling at master bedroom and master bath with cupola end roof
- Full 10’ ceilings throughout the first floor
- Spacious and romantic master bedroom suite with custom made cabinetry
- Fireplace with tile hearth and custom w.d. mantle
- Custom wood trim throughout
- Custom wood stair system
- European style kitchen cabinents
- Fully equipped laundry room with built in cabinetry
- 3 zone air conditioning
- 1,700 sf of deck area and balcony
- 10 year warranty on metal roof
- 4 car garage with ample storage area
- R-30 insulation in ceilings
- R-19 insulation in walls
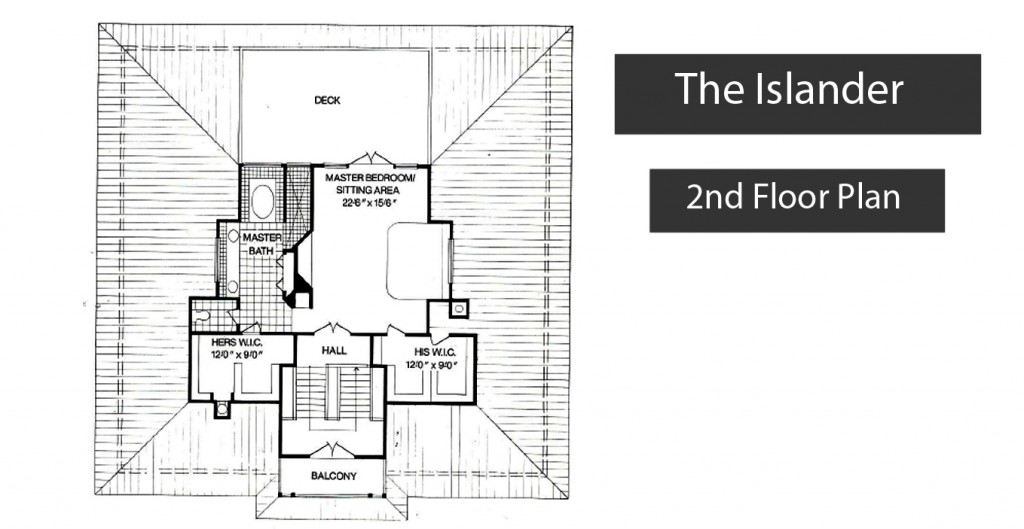
FLOOR PLANS
Each floor plan is crafted with careful consideration of structural integrity and energy efficiency, offering the flexibility to customize interior spaces according to your specific needs and desires.



By combining cutting-edge technology
with environmentally conscious practices, we aim to provide durable, cost-effective, and beautiful housing solutions that inspire a new era of modern living.
MORE HOMES FROM
ARC
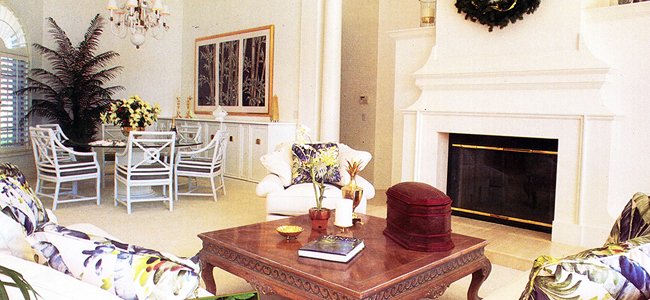
Tiffany | Home & Condo
HOME AND CONDO By: Deborah Liftig The special joy of Christmas echoes what a life in Florida is all about….
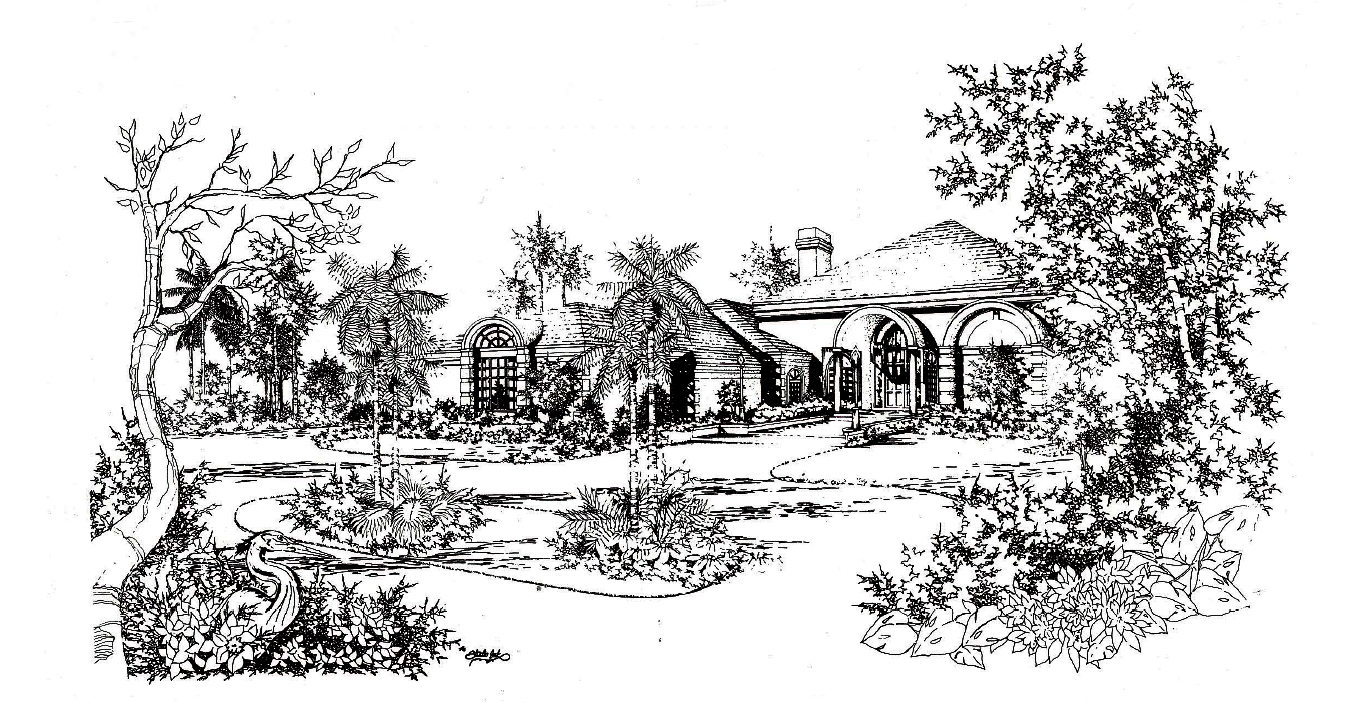
Tiffany II
Tiffany II Single Family Home Our mission at Arc Steel Frame Homes is to revolutionize sustainable living through innovative steel…
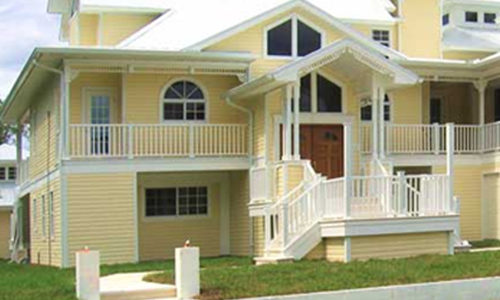
READY TO
CONNECT?
We specialize in designing and constructing modern, sustainable homes using innovative steel framing technology. Whether you’re interested in a custom-designed residence or one of our signature models, we’re here to turn your vision into reality. Contact us today to schedule a consultation and explore how we can bring efficiency, durability, and architectural excellence to your next home.
To get in touch with us, click the button below to connect.

