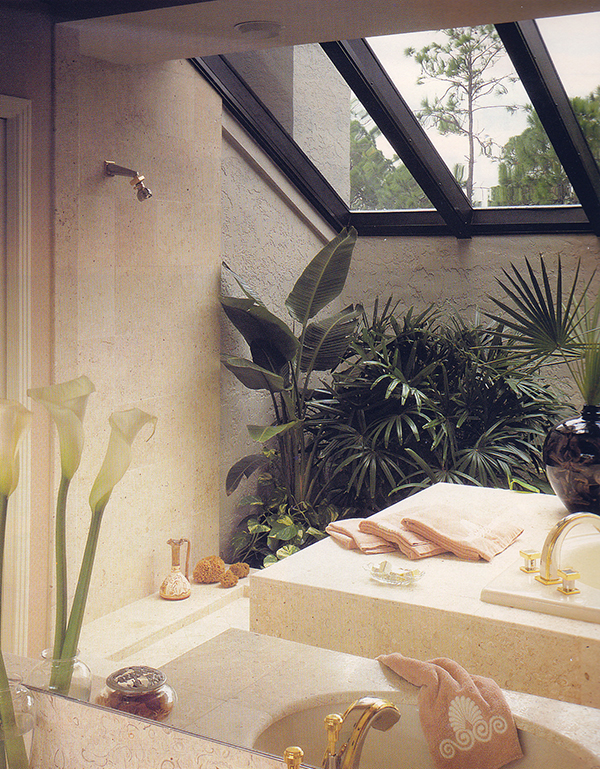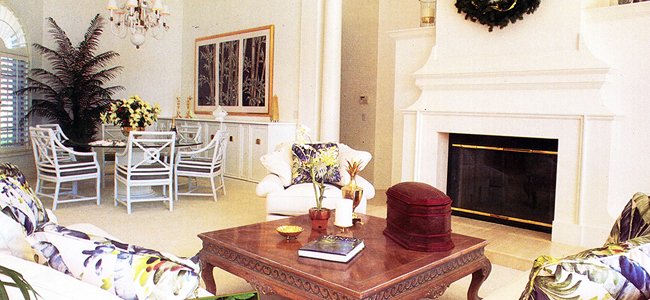Florida Architecture
Bonita Bay Beauty
written by Neil S. Plakcy photography by Dan Forer
[dropcap style=”book”]M[/dropcap]any of Florida’s empty-nest retirees want a home that has a spacious feel and provides room for guests, but isn’t so big that two people feel lost inside it. In a new home in Bonita Bay for Dr. Hendrick Marcella and his wife Barbara, architect Sam Vasquez, of Tiffany Homes, and Designer Janet Bilotti, of Holland Salley, achieved just the right match of space and comfort.
 Vasquez designed this 3200 square foot house for an upscale second homebuyer, but made it suitable for full time use. It was intended to be comfortable for two people and easy to maintain, especially when the owners were not in residence. The house features an elongated rear wall, opening up views of the golf course, where Bonita Bay’s developers have preserved much of the area’s natural foliage.
Vasquez designed this 3200 square foot house for an upscale second homebuyer, but made it suitable for full time use. It was intended to be comfortable for two people and easy to maintain, especially when the owners were not in residence. The house features an elongated rear wall, opening up views of the golf course, where Bonita Bay’s developers have preserved much of the area’s natural foliage.
Because that rear wall faces west, Vasquez incorporated a twelve-foot overhang to protect the house from the sun. The rambling lanai surrounding the pool provides additional shading as well as a place to watch beautiful sunsets. The team of architect/builder, designer, and clients worked together from the start. Their design planning led to a discussion to extend the bathroom to the exterior privacy wall and cover the area with a skylight. Other interior changes included custom moldings and baseboards, and a tray ceiling in the living room.
Natural colors and materials were used on the exterior of the home, including sand pickled mahogany front doors flanked by custom made flowerpots and keystone lanterns.
The key to why this small house works is that the space was utilized extremely well, with a special concern for entertaining guests. The floor plan was divided into three zones – formal, informal and private. The zones encompass three bedrooms, a study, and four bathrooms, and facilitate a flexible space plan, including barrier-free access to one bedroom and bath.
The Marcellas wanted a home rather than an imposing house. The designer’s challenge, therefore, was to take this house with its high ceilings, and bring it down to a human scale.
A soffit was created above the living room buffet, and then that line was carried around the room as a series of ledges. These ledges separate the entry from the living room while leaving the two areas open to each other, to give a feeling of easing into the house.
The designer created a fourteen foot high tray ceiling over the living room to match a 19’ x 22’ Oriental rug already owned by the Marcellas. The stepped molding around the tray ceiling is also carried through as a pediment on the columns. Both the baseboard molding and the crown molding are also softly stair-stepped. Because the Marcellas owned numerous heirloom pieces of furniture, including the Bombay chest in the dining room, the other pieces chosen for the home has to be casual, yet elegant. The monochromatic palette of the carpeting and upholstery all for accessories, including the Marcella’s collections of fine art, antique porcelain and Oriental carpets, to stand out.
Because the Marcellas owned numerous heirloom pieces of furniture, including the Bombay chest in the dining room, the other pieces chosen for the home has to be casual, yet elegant. The monochromatic palette of the carpeting and upholstery all for accessories, including the Marcella’s collections of fine art, antique porcelain and Oriental carpets, to stand out.
The Marcellas wanted to be comfortable, without the home being so formal or ostentatious, so the designs had to reflect a feeling of sentiment and permanence. Though much of the interior features Consuela, a natural stone similar to keystone, some of the pieces were faux-painted by the artist Richard Ainsworth, who simulated a malachite finish on the living room buffet.
The great room takes advantage of the elongated west wall, with large windows that face the golf course. To control the light and heat gain in the room, Duet folding shades and their hardware are hidden behind short valences. The furniture in this room is grouped around the fireplace as well as around a built-in wide screened TV.
A breakfast nook snuggles into one of the large windows off the great room, adjacent to the kitchen. Color and pattern are quite evident in this area. Holland Salley created the fabrics on the valences and pillows, and Janet Bilotti designed the border for the kitchen based on these three fabrics, as a way of unifying these two rooms. The border, which was painted by Richard Ainsworth, is also continued as the kitchen backsplash.

In the master bedroom, where the designer chose highly textured but monochromatic fabrics, a custom headboard allows the Marcellas to display their collection of their heirloom Dutch pottery.
In the master bath, a five-foot square shower curtain and Jacuzzi tub were set in the floor. Overhead, motorized Lexan panels, originally installed for security reasons, slide over the skylight. These panels, which were bronzed to cut down on heat gain, make the room glow are night. The Marcellas are avid readers with a collections of antique books, so the study also serves as an informal family room, with his and hers desks and a sleep sofa. Since it is near the pool bathroom, it can also function as a guest bedroom when necessary, further accenting the flexibility of the house and its attention to the amenities of second-home life.




