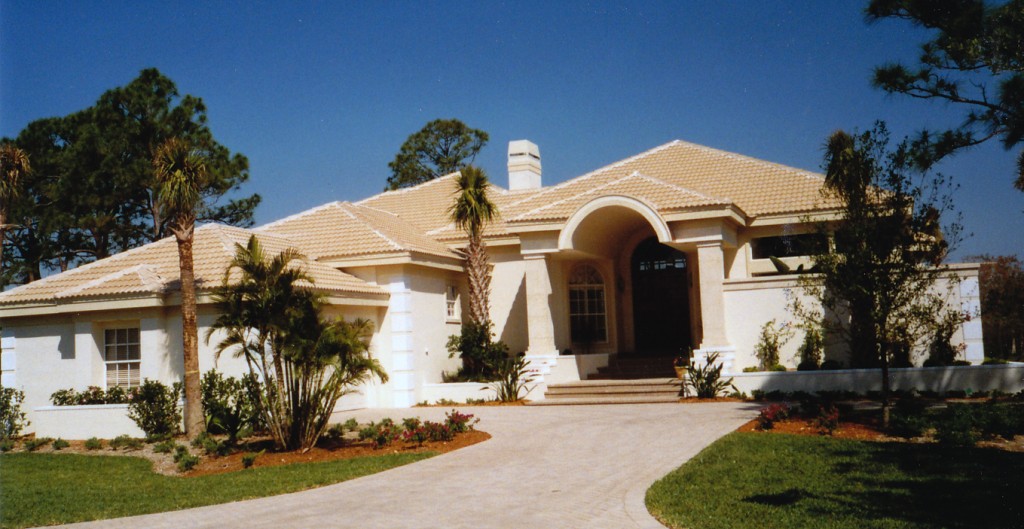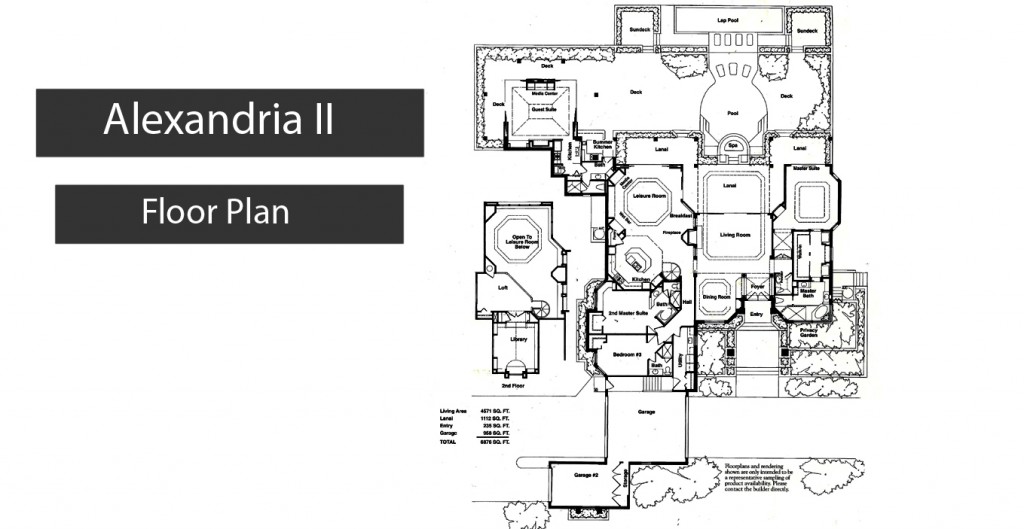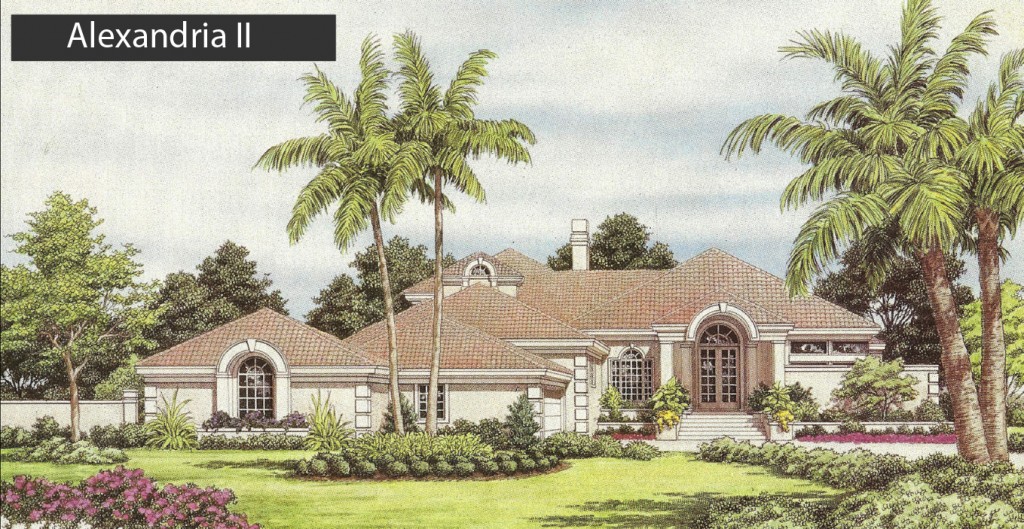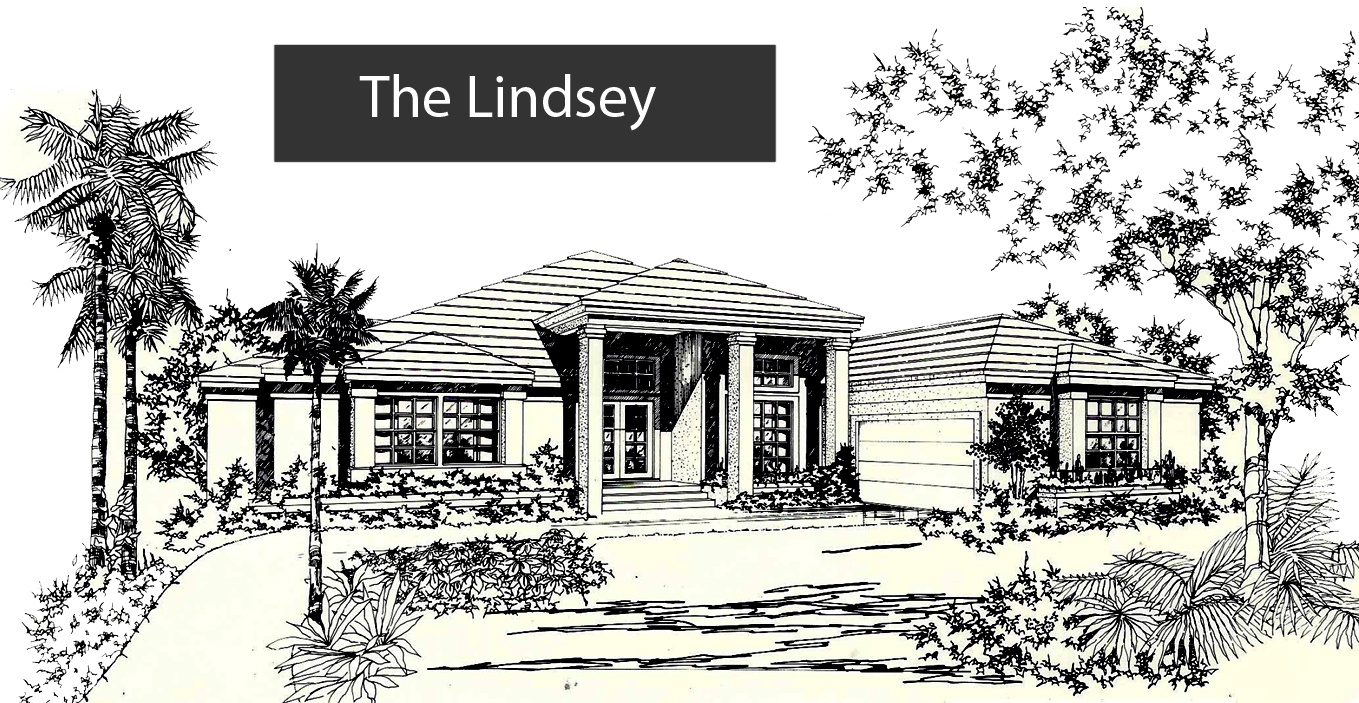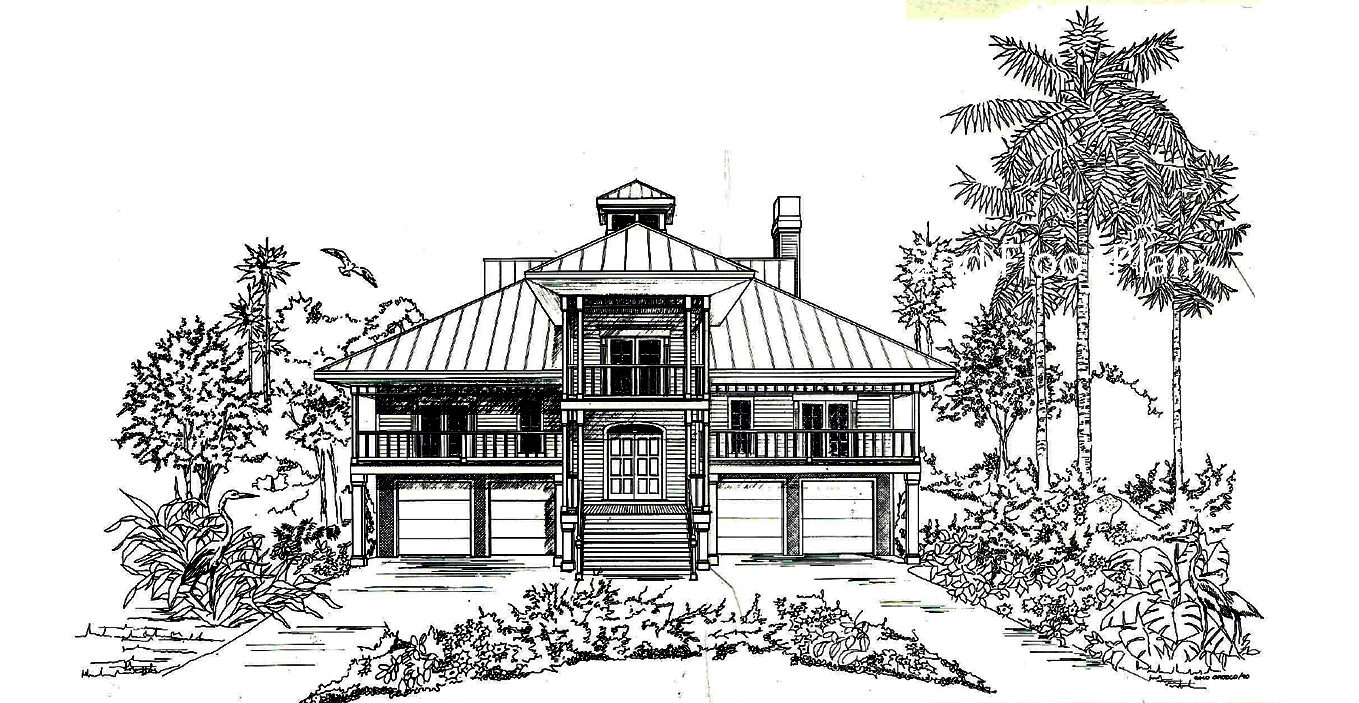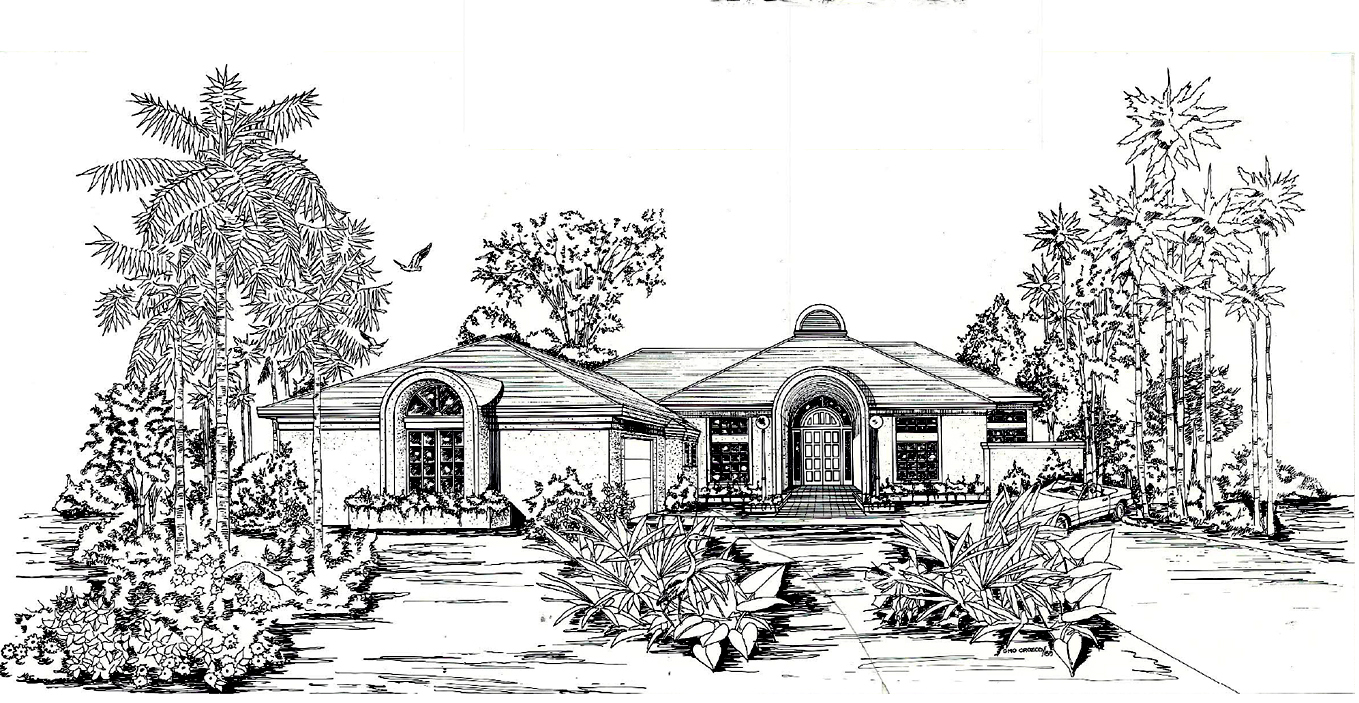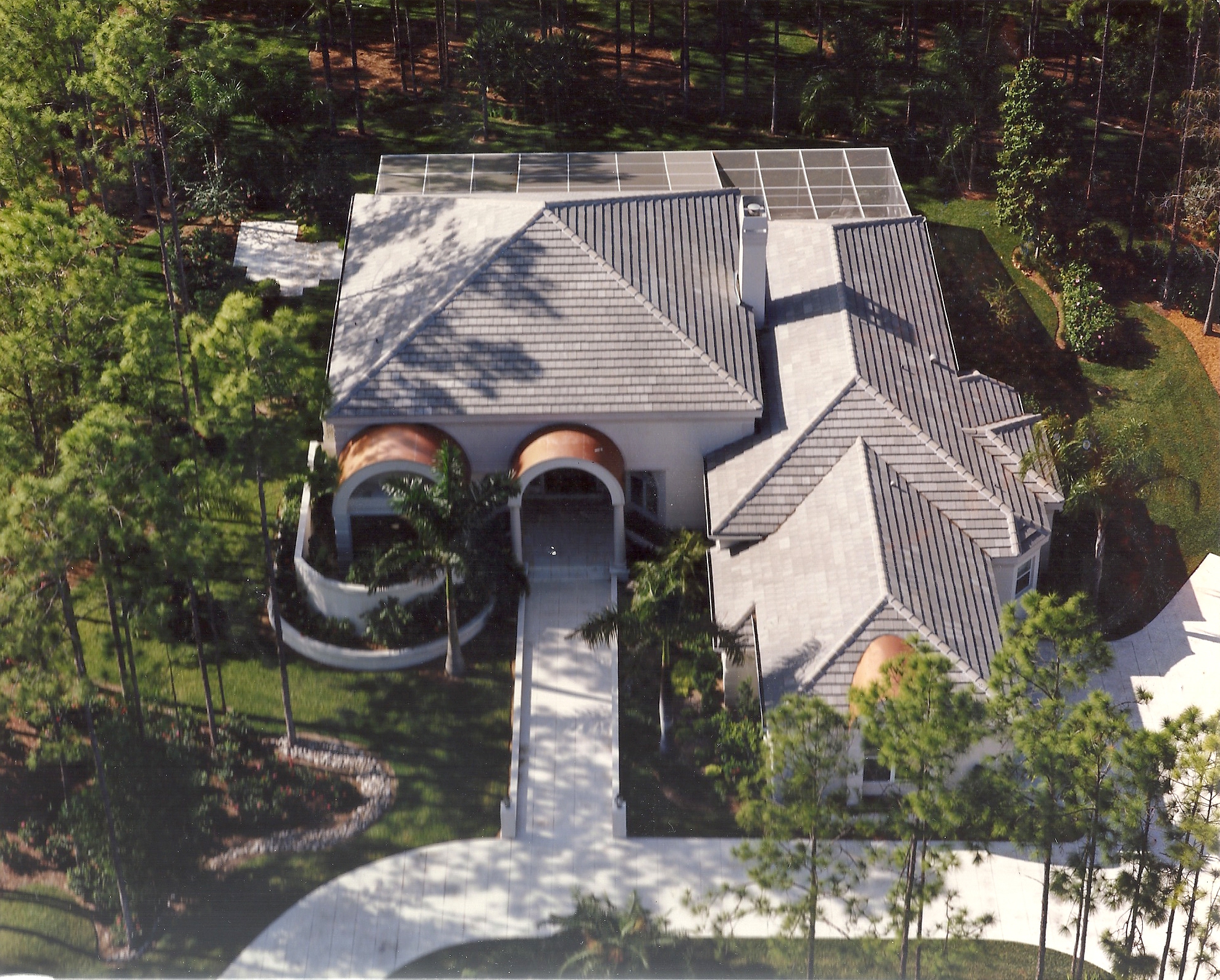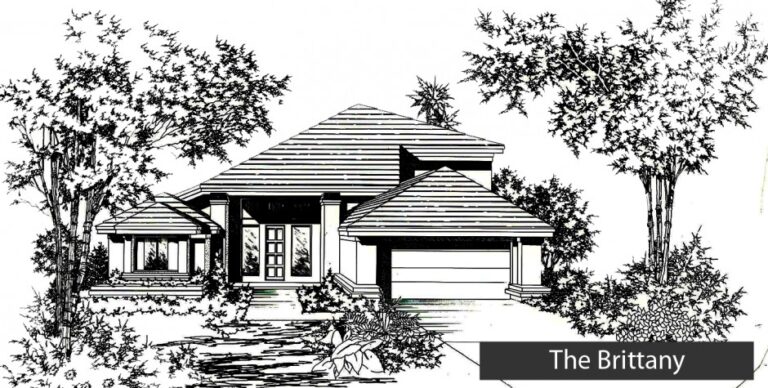Alexandria II
Single Family Home
The Alexandria II is a stately residence designed to reflect a cultured, sophisticated, yet relaxed lifestyle. The magnificent tiered entry opens to an interior with soaring fourteen-foot ceilings in the living room and seventeen-foot ceilings in the great room, creating an aura of unmatched spaciousness throughout the home.
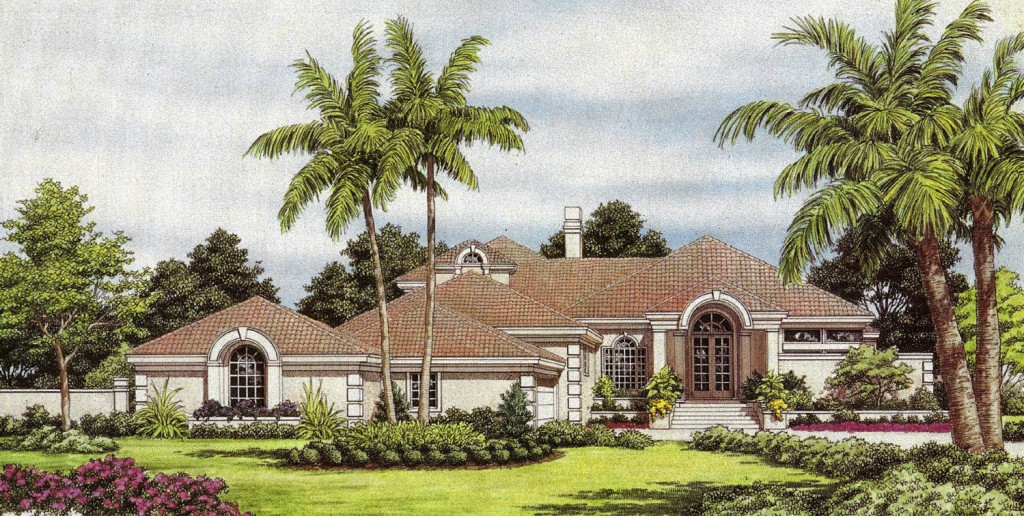
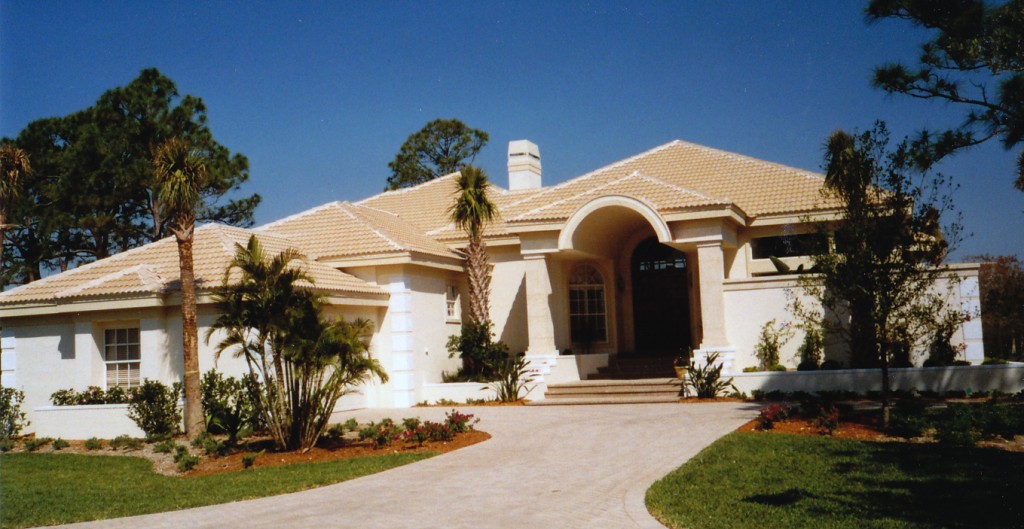
Single Floor
Floor to Ceiling glass introduced the spectacular lanai. Expansive windows bathe the master suite in natural light. The unique second-level loft is accessed by a spiral staircase from the great room. Meticulous use of distinctive planters and lush landscaping in and around the home accent the fine architecture.
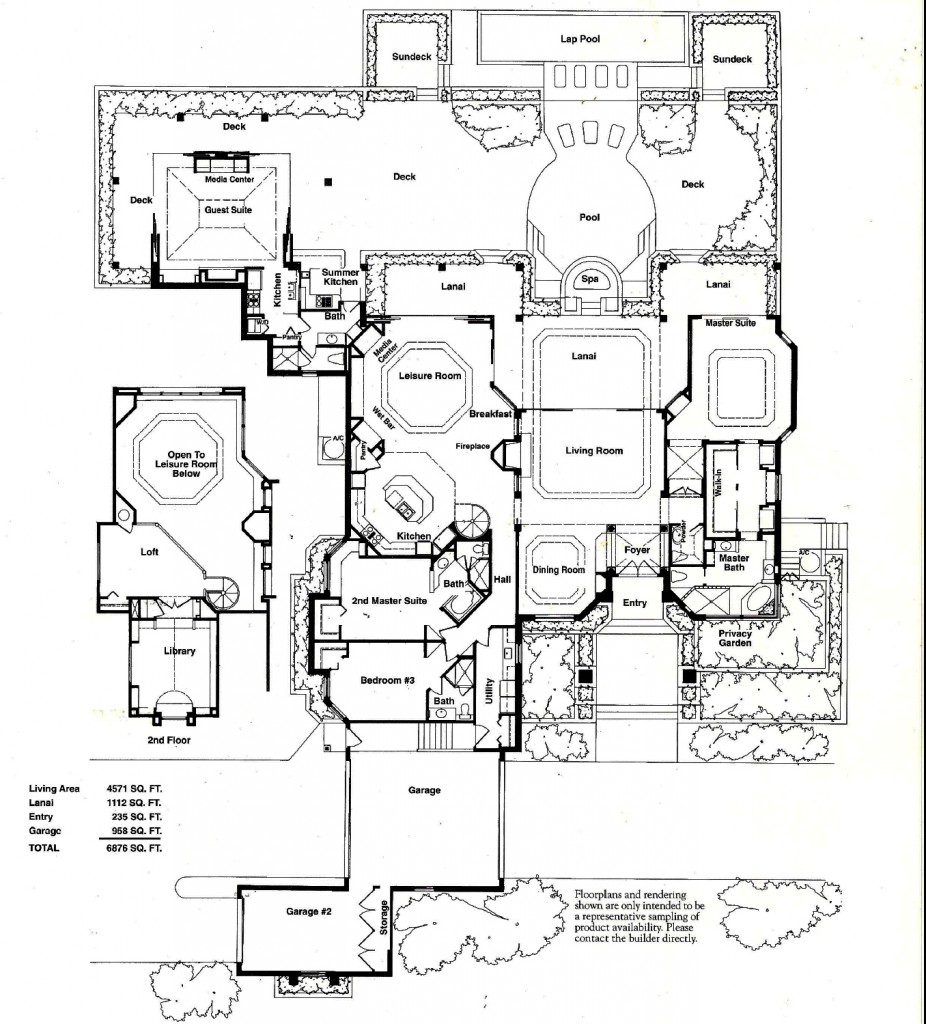
FLOOR PLANS
ARC brings creative excellence to the home of your dreams. The feeling of casual elegance and graciousness combined with sumptuous mixes of texture and color are the essence of Alexandria II.
By combining cutting-edge technology
with environmentally conscious practices, we aim to provide durable, cost-effective, and beautiful housing solutions that inspire a new era of modern living.
MORE HOMES FROM
ARC
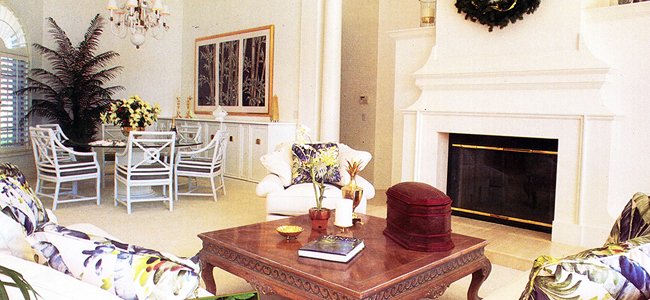
Tiffany | Home & Condo
HOME AND CONDO By: Deborah Liftig The special joy of Christmas echoes what a life in Florida is all about….
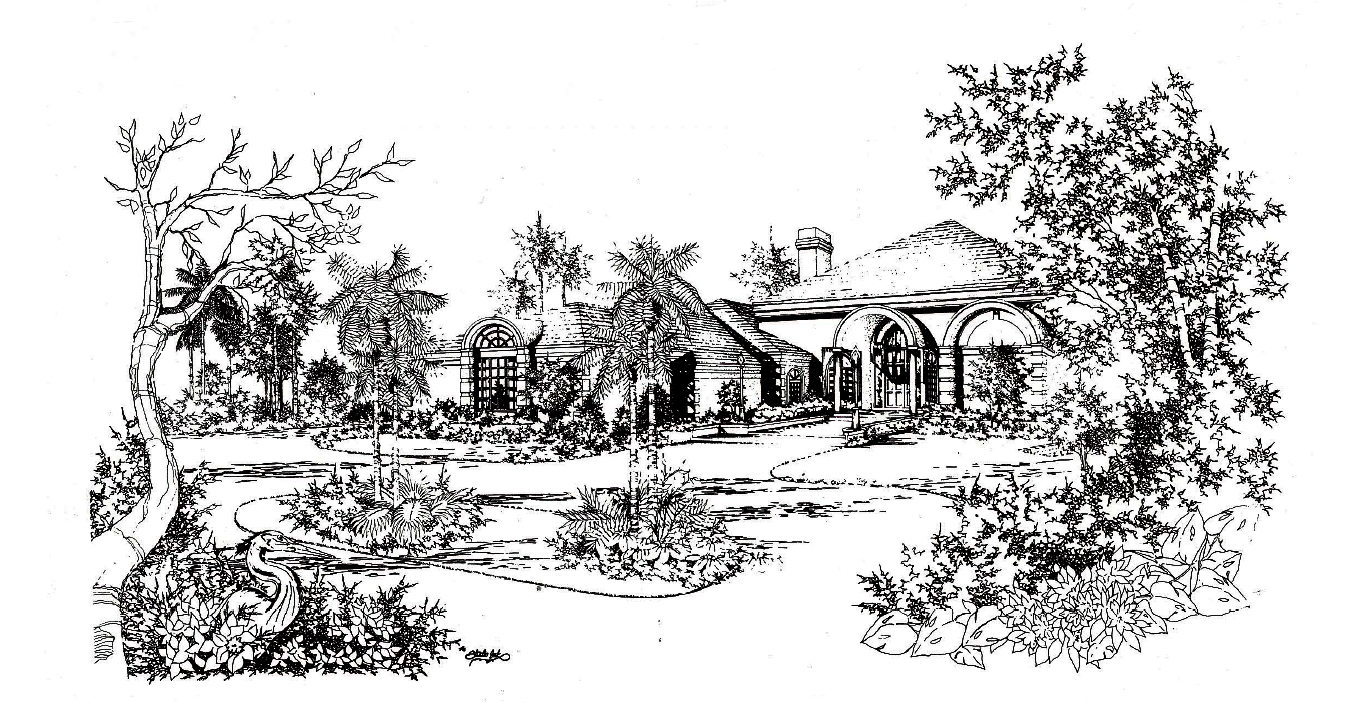
Tiffany II
Tiffany II Single Family Home Our mission at Arc Steel Frame Homes is to revolutionize sustainable living through innovative steel…
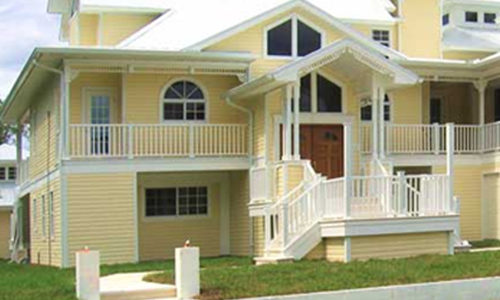
READY TO
CONNECT?
We specialize in designing and constructing modern, sustainable homes using innovative steel framing technology. Whether you’re interested in a custom-designed residence or one of our signature models, we’re here to turn your vision into reality. Contact us today to schedule a consultation and explore how we can bring efficiency, durability, and architectural excellence to your next home.
To get in touch with us, click the button below to connect.

